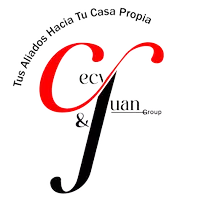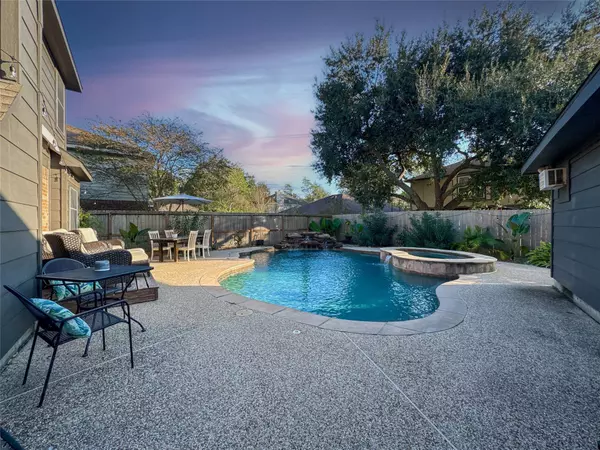
4 Beds
3 Baths
2,560 SqFt
4 Beds
3 Baths
2,560 SqFt
Open House
Sat Nov 29, 12:00pm - 2:00pm
Key Details
Property Type Single Family Home
Sub Type Detached
Listing Status Active
Purchase Type For Sale
Square Footage 2,560 sqft
Price per Sqft $166
Subdivision Mission Estates 2
MLS Listing ID 79027895
Style Traditional
Bedrooms 4
Full Baths 2
Half Baths 1
HOA Fees $10/ann
HOA Y/N Yes
Year Built 1991
Annual Tax Amount $7,479
Tax Year 2025
Lot Size 7,505 Sqft
Acres 0.1723
Property Sub-Type Detached
Property Description
Location
State TX
County Galveston
Area Friendswood
Interior
Interior Features Breakfast Bar, Crown Molding, Double Vanity, Granite Counters, High Ceilings, Hot Tub/Spa, Pots & Pan Drawers, Soaking Tub, Separate Shower, Window Treatments, Ceiling Fan(s), Kitchen/Dining Combo
Heating Central, Gas
Cooling Central Air, Electric
Flooring Carpet, Tile, Wood
Fireplaces Number 1
Fireplaces Type Gas
Fireplace Yes
Appliance Dishwasher, Electric Oven, Electric Range, Disposal, Microwave, Refrigerator
Laundry Washer Hookup, Electric Dryer Hookup, Gas Dryer Hookup
Exterior
Exterior Feature Fence, Private Yard
Parking Features Detached, Garage, Oversized
Garage Spaces 2.0
Fence Back Yard
Pool Gunite, In Ground
Amenities Available Playground, Park
Water Access Desc Public
Roof Type Composition
Private Pool Yes
Building
Lot Description Subdivision
Faces North
Story 2
Entry Level Two
Foundation Slab
Sewer Public Sewer
Water Public
Architectural Style Traditional
Level or Stories Two
New Construction No
Schools
Elementary Schools Windsong Elementary
Middle Schools Friendswood Junior High School
High Schools Friendswood High School
School District 20 - Friendswood
Others
HOA Name San Joaquin
Tax ID 5176-0007-0018-000
Ownership Full Ownership
Security Features Prewired
Acceptable Financing Cash, Conventional, FHA, VA Loan
Listing Terms Cash, Conventional, FHA, VA Loan


Find out why customers are choosing LPT Realty to meet their real estate needs
Learn More About LPT Realty







